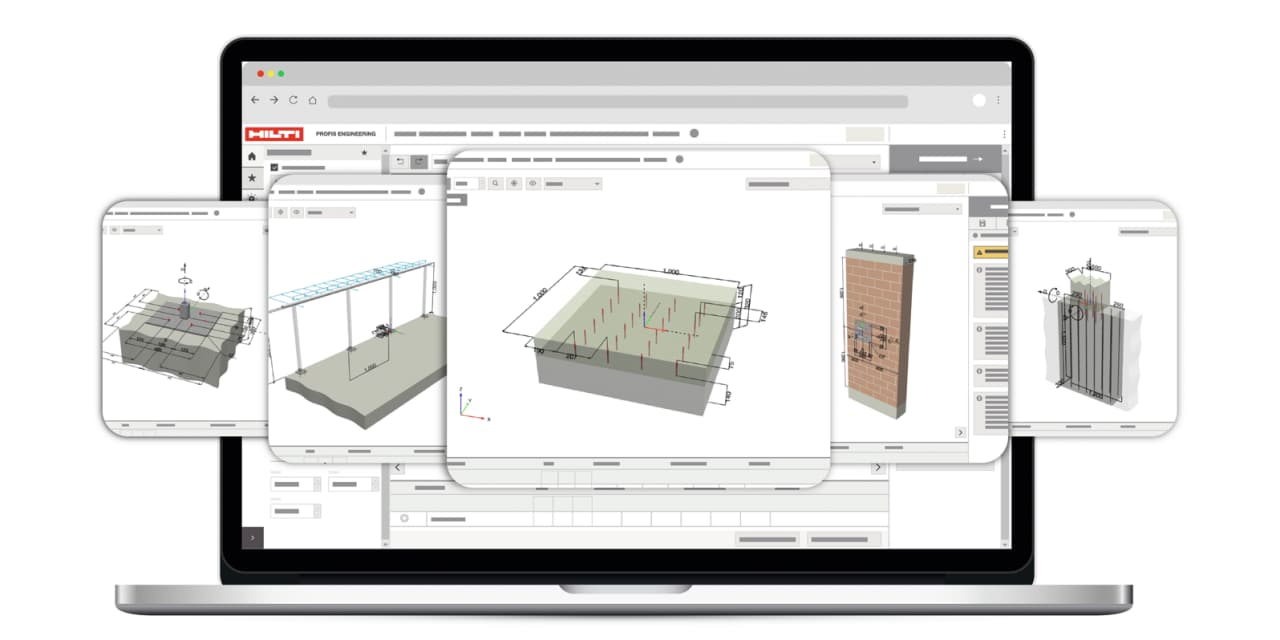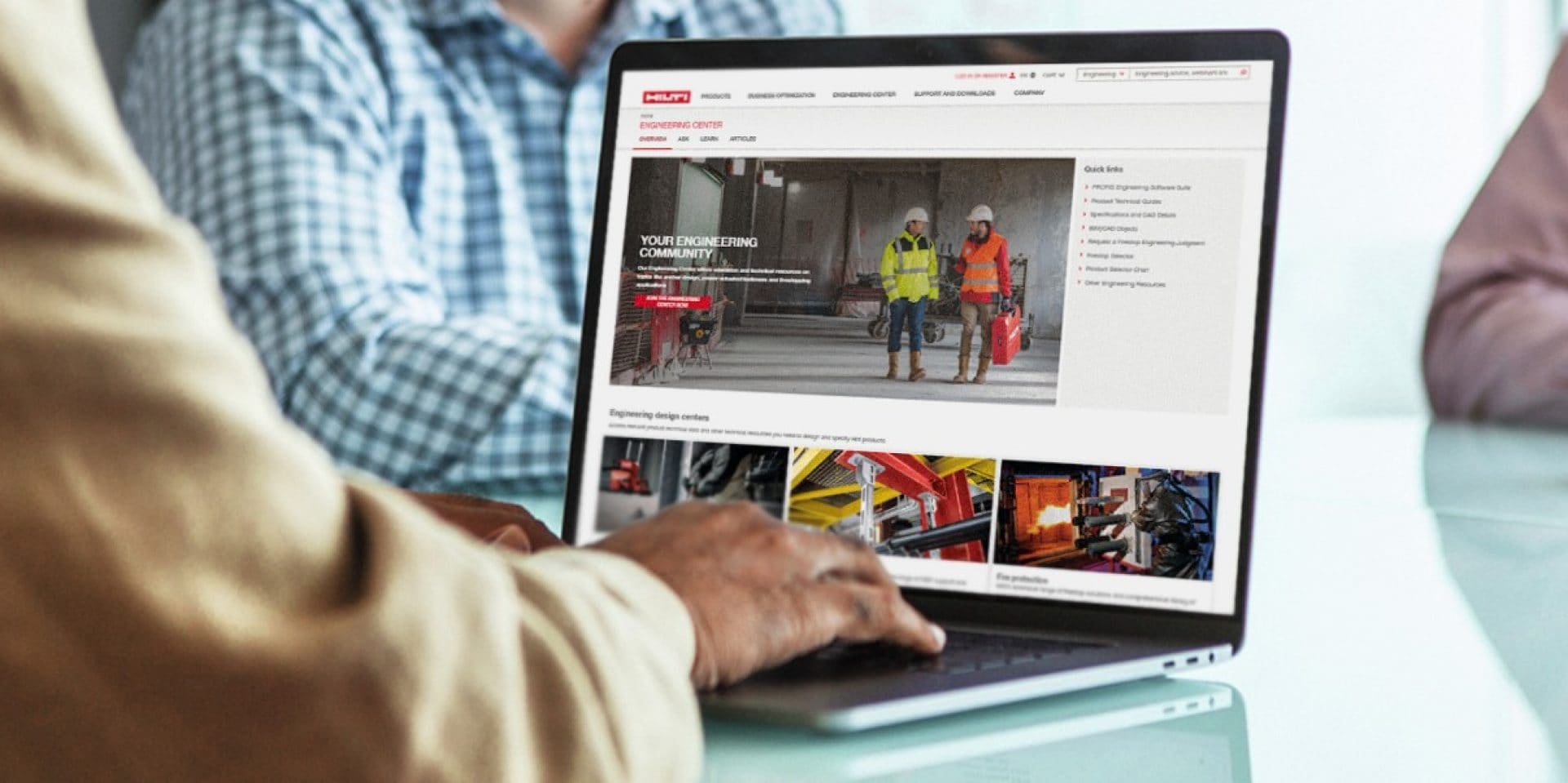
PROFIS ENGINEERING
ยกระดับการออกแบบ Anchoring to Concrete ขึ้นไปอีกขั้น
PROFIS Engineering นวัตกรรมล่าสุดของโปรแกรมช่วยออกแบบที่สามารถช่วยให้คุณทำงานออกแบบจุดต่อโครงสร้างเหล็กไปยังคอนกรีตได้ โปรแกรมของเราช่วยในการคำนวณการออกแบบจุดต่อที่ซับซ้อนให้ง่ายแต่มีความแม่นยำ รวมถึงสามารถวิเคราะห์การออกแบบแผ่น Base plate และเชื่อมต่อ ทั้งยังสามารถส่งออกไปยัง 3D/BIM modeling ได้โดยอัตโนมัติ ทำให้การออกแบบระบบจุดต่อโครงสร้างเป็นเรื่องง่ายที่สุดสำหรับคุณ
/ax-software/193009.png)
ประโยชน์ที่จะได้รับทันทีจาก PROFIS ENGINEERING
ลดเวลาในการออกแบบ
คำนวณการออกแบบพุกและ baseplate ในเวลาเดียวกันเพื่อลดเวลาการทำงานทั้งหมด
เพิ่มความแม่นยำในการออกแบบ
เพื่อให้มั่นใจว่าข้อกำหนดในแบบถูกต้องหลังจากการออกแบบถ่ายโอนข้อมูลค่าการับกำลังโดยอัตโนมัติ สามารถวิเคราะห์ค่าการรับกำลังมากกว่าหนึ่งเคส และยังสามารถถ่ายโอนข้อมูลไปยัง BIM/CAD model เพื่อช่วยลดเวลาและความผิดพลาด รวมถึงการทำงานที่ทับซ้อนกัน
เพิ่มประสิทธิภาพในออกแบบ
รวบรวมข้อมูลและร่วมกันออกแบบในแพลตฟอร์มเดียวกันกับทีมงานการออกแบบ เข้าถึง file และรายงานผลการออกแบบได้อย่างรวดเร็ว เพื่อทำให้การออกแบบมีความโปร่งใส ลดความผิดพลาดทางการสื่อสาร และเพิ่มประสิทธิภาพในการออกแบบสูงสุด
การเปลี่ยนแปลงงานออกแบบครั้งใหญ่

รออกแบบจุดต่อโครงสร้างคอนกรีตที่ครอบคลุม
ไม่ว่าจะเป็นการออกแบบจุดยึดโครง สร้างกับคอนกรีตหรือกำแพงก่ออิฐ รวมไปถึงการออกแบบแผ่น baseplate จะง่ายและจบในโปรแกรมเดียว

วิเคราะห์โครงสร้าง Baseplate
โปรแกรมสามารถวิเคราะห์การออกแบบ Baseplate ด้วยมาตรฐานการออกแบบของแต่ละประเทศ หรือ วิเคราะห์โดยวิธี Finite element เพื่อพิจารณาให้แน่ใจวว่า Baseplate ของผู้ออกแบบเป็นชนิด Rigid หรือไม่

ผู้ใช้งานสามารถเข้าถึงได้ทุกที่และใช้ข้อมูลที่ทันสมัย
รวบรวมข้อมูลการออกแบบในระบบ Cloud-based platform เพื่อให้ติดต่อและอัพเดตข้อมูลกับผู้ที่เกี่ยวข้องและผู้ออกแบบยังสามารถเข้าโปรแกรมออกแบบได้ทุกที่ แม้ว่าคอมพิวเตอร์นั้นจะไม่ใช่ของผู้ใช้งาน

ถ่ายโอนข้อมูลไปยัง AutoCAD, Tekla และ Revit
ง่ายต่อการโอนถ่ายข้อมูลไปยังโปรแกรม AutoCAD, Tekla และ Revit เพื่อให้ผู้ใช้สามารถออกแบบ หรือจัดการข้อมูลโครงสร้างแบบ 3 มิติ โดยปราศจากงานที่ทับซ้อนหรือวิธีการที่ยุ่งยาก

ปรับเปลี่ยนผลการออกแบบได้ตรงใจ
ปรับแก้รูปแบบการรายงานผลการออกแบบ สามารถปรับแก้ได้อย่างแม่นยำ ครอบคลุมกับความต้องการและรายงานผลการออกแบบโครงการของคุณโดยเฉพาะ

สนับสนุนจากผู้เชี่ยวชาญ
รวบรวมการสอนการใช้โปรแกรมอย่างเป็นขั้นตอนและมีการช่วยสนับสนุนจากแผนกวิศวกรรมของบริษัท Hilti ดังนั้น ผู้ออกแบบจะมีทีมงานช่วยพิจารณาและแก้ปัญหาการออกแบบที่มีความซับซ้อน
เลือกรูปแบบโปรแกรม PROFIS ENGINEERING ที่เหมาะสม

Profis Engineering Standard
- รุ่นฟรี
- ออกแบบมาเพื่อให้งานออกแบบง่ายขึ้นสำหรับงานพุกทั่วไป (PROFIS Engineering Standard),
- ไม่เสียค่าใช้จ่าย ฟรี
Stand-alone licence - ใช้งานแบบ Single เหมาะกับผู้ใช้งานเพียงคนเดียว
- 1 ผู้ใช้งาน (user)
- ใช้ได้เพียง 1 คนในเวลาเดียวกันต่อหนึ่งใบอนุญาต
- 8,000 บาท/ปี
สมัคร >
Floating licence - เหมาะกับองค์กรขนาดกลาง
- ใช้ได้ถึง 40 ผู้ใช้งาน (user)
- เข้าใช้งานได้ 1 คน ในเวลาเดียวกันผู้ใช้งานท่านอื่นก็จะเป็นผู้ใช้งานรอง
- 12,000 บาท/ปี
สมัคร >
เริ่มต้นใช้งาน PROFIS ENGINEERING

หากคุณมีบัญชีผู้ใช้ PROFIS Engineering แล้ว คลิกที่ "เข้าสู่ระบบ" ด้านล่างเพื่อเข้าใช้งานได้ทันที


